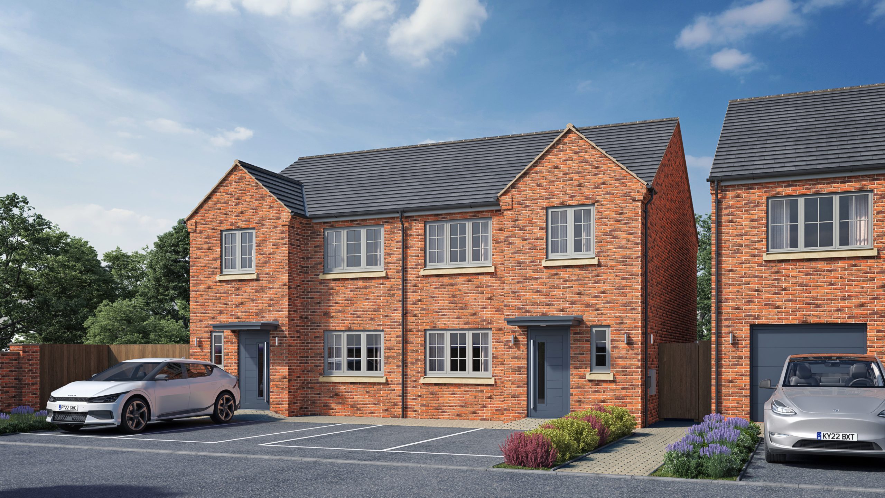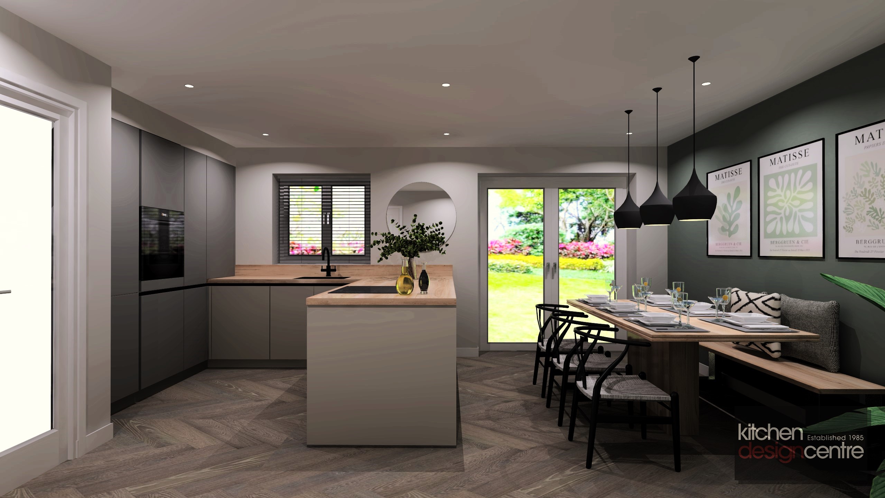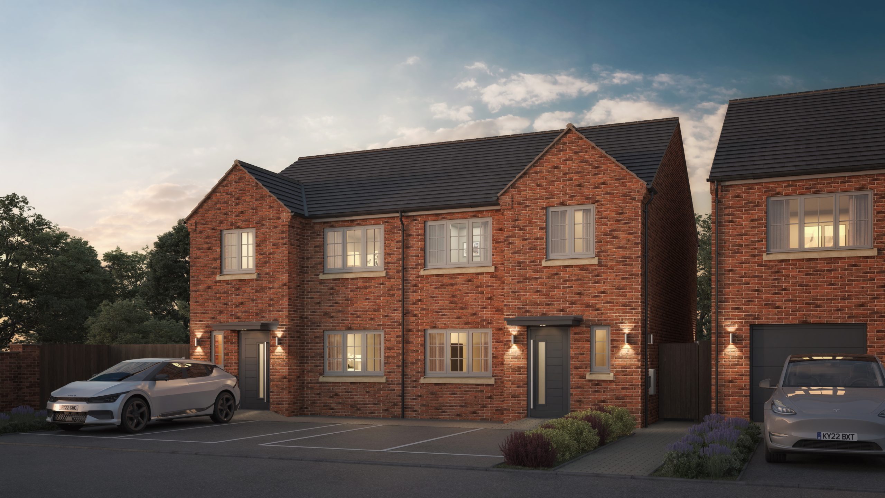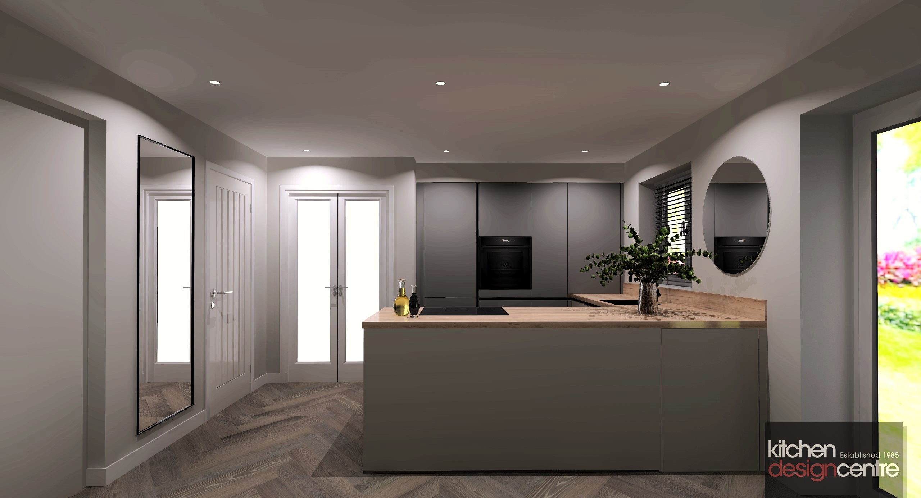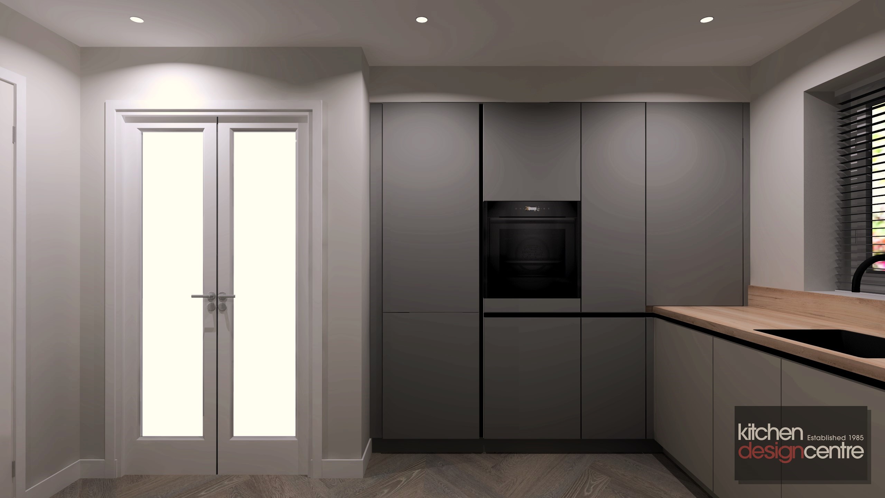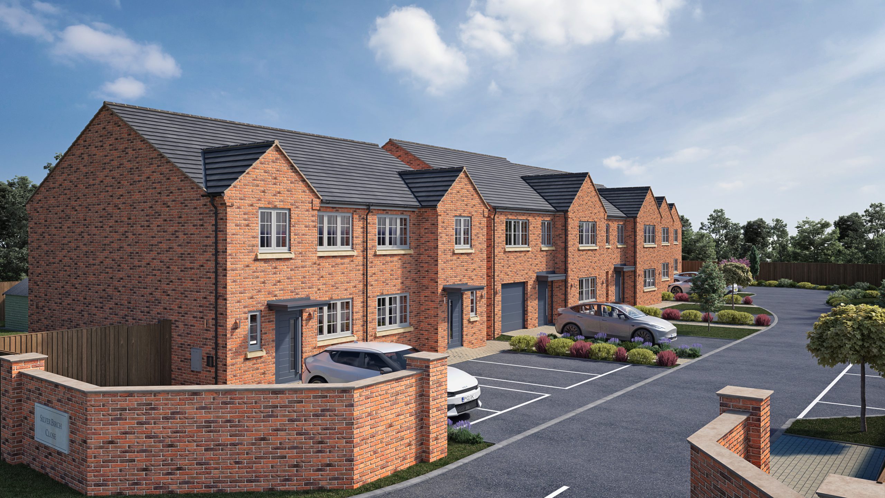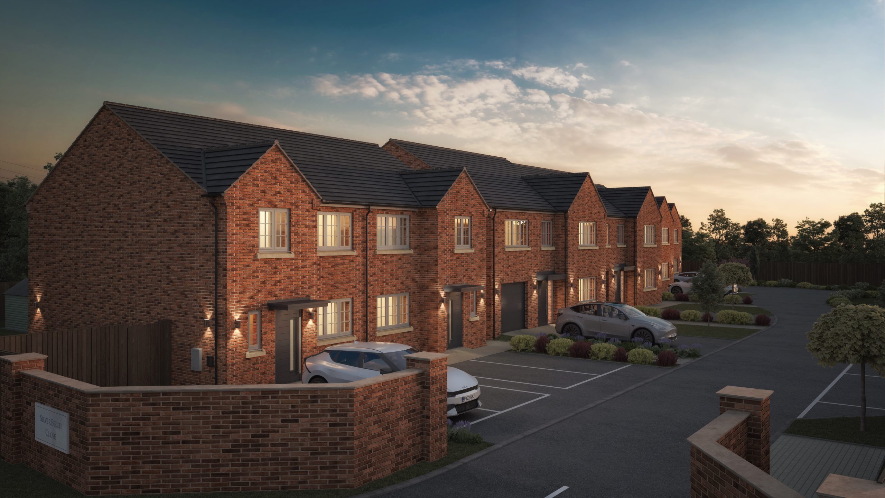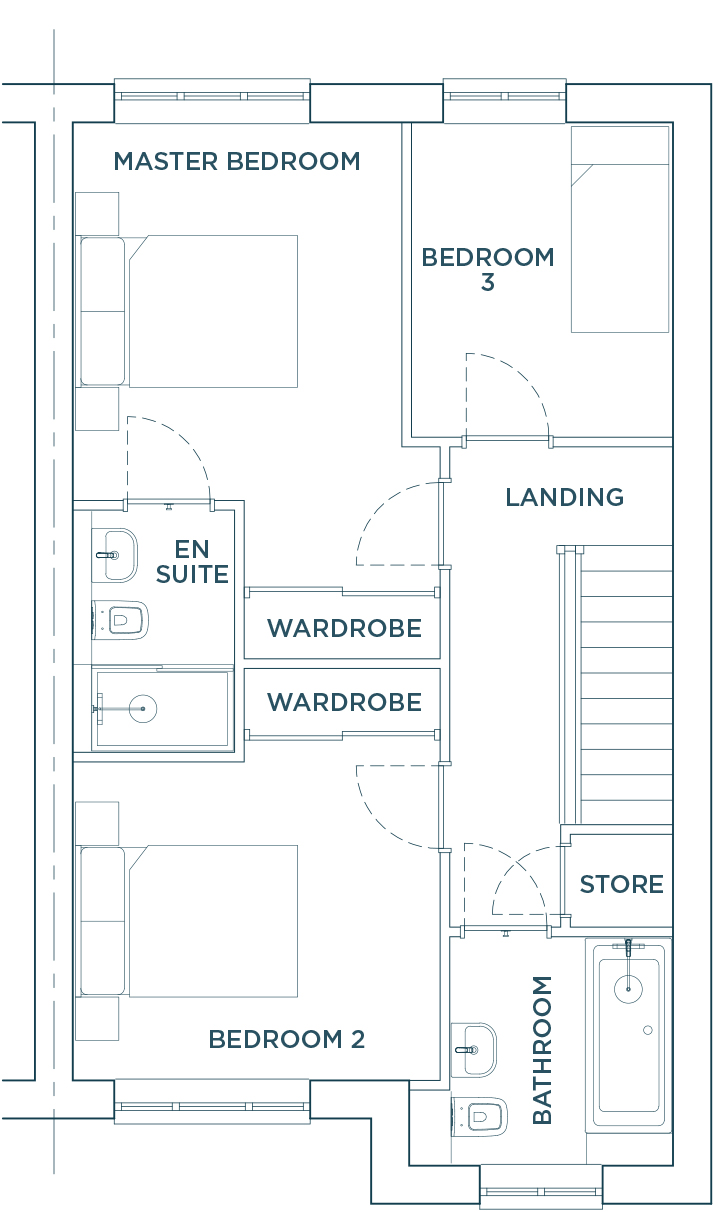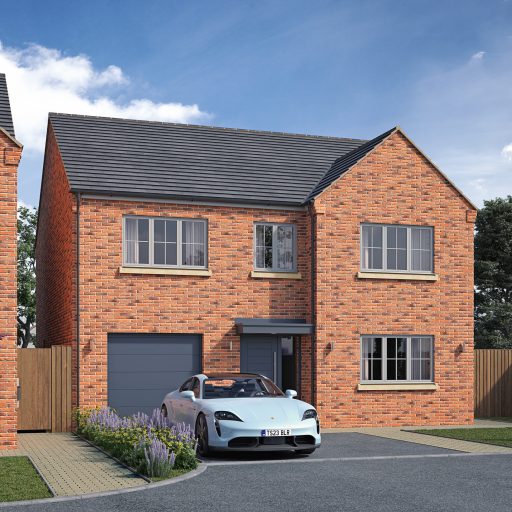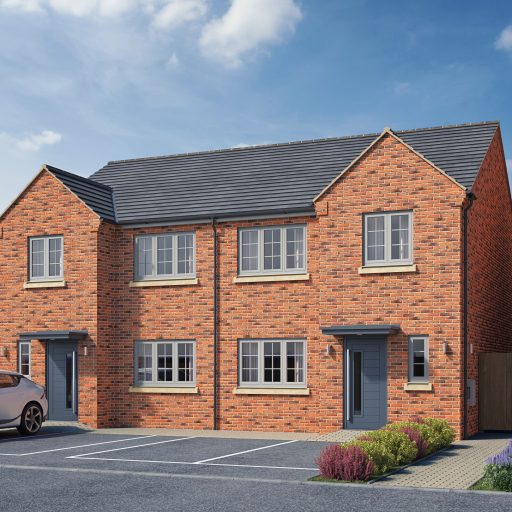Ground Floor
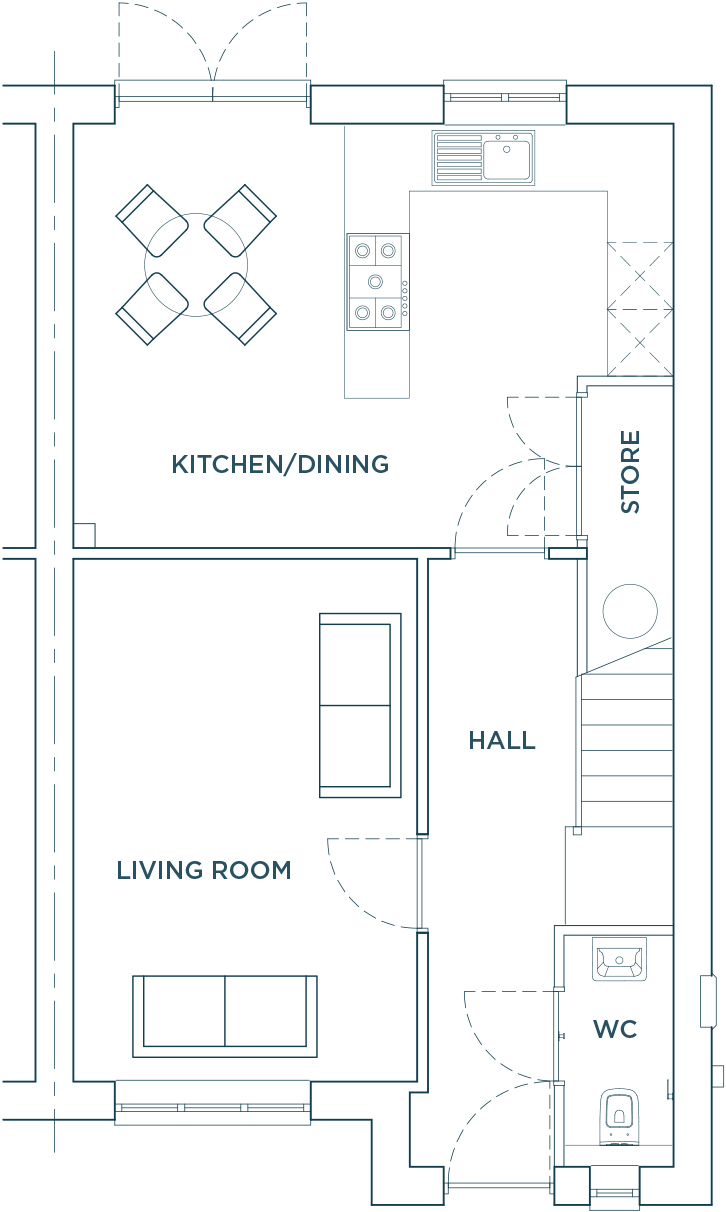
- Kitchen / Dining 18' 1" x 12' 9"
- Living Room 15' 9" x 10' 4"
- WC 6' 10" x 3' 3"
- Hall 18' 5" x 3' 9"
Silver Birch Close, Higher Heath, Whitchurch
At nearly 1,100 sq ft, the Montford provides 15% more internal living area compared to the average three-bedroom semi-detached house. This delightful, high specification home has a beautiful south-facing garden with a garden shed and a bin storage unit. It also features two designated parking spaces and a Simpson & Partners EV charger. The open-plan kitchen and dining area opens through French doors to the rear patio and garden. The contemporary kitchen by Häcker comes fitted with Neff appliances and a Blanco tap and features a full height larder cupboard alongside a separate large store cupboard for extra storage. At the front of the home, a spacious lounge provides a cosy retreat, while a well-proportioned WC is conveniently located off the hall. Upstairs there is a fantastic master bedroom with a built-in wardrobe and a luxury en suite featuring a Vitra wall hung toilet with hidden cistern and a soft close seat, a Hudson Reed floor standing vanity unit and contemporary Vado brassware available in various styles and finishes. The second bedroom is a generous double bedroom with its own built-in wardrobe, while the third bedroom is a comfortable single bedroom. The family bathroom includes a large bath with an overhead shower and the same high quality sanitaryware and brassware as the master en suite and WC.
