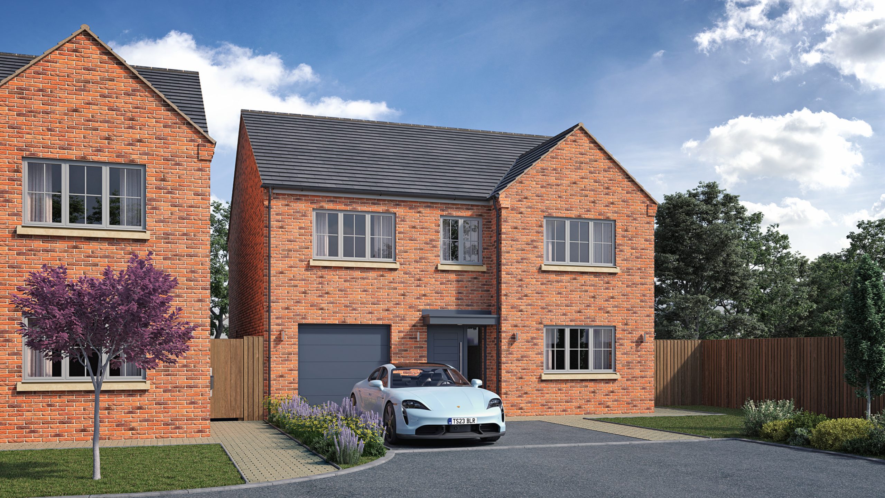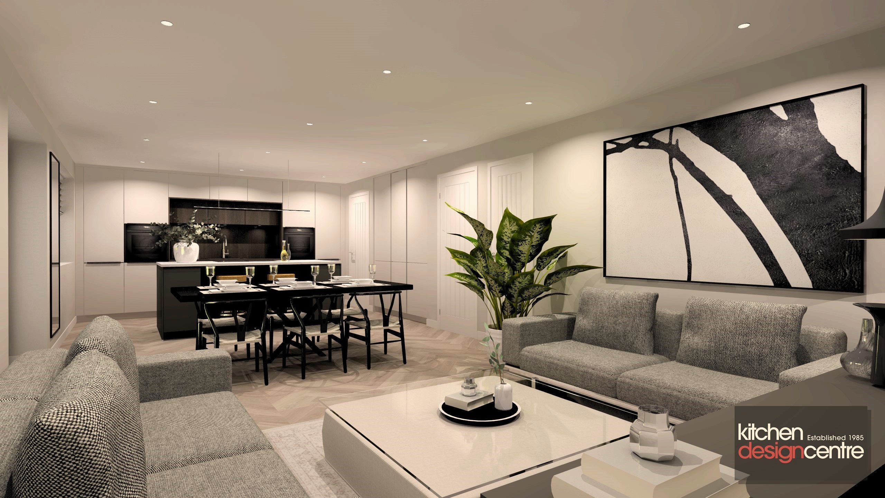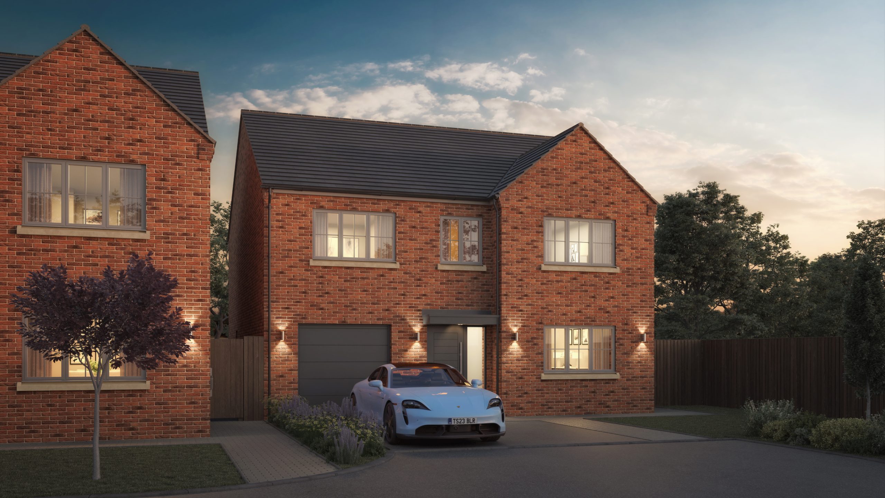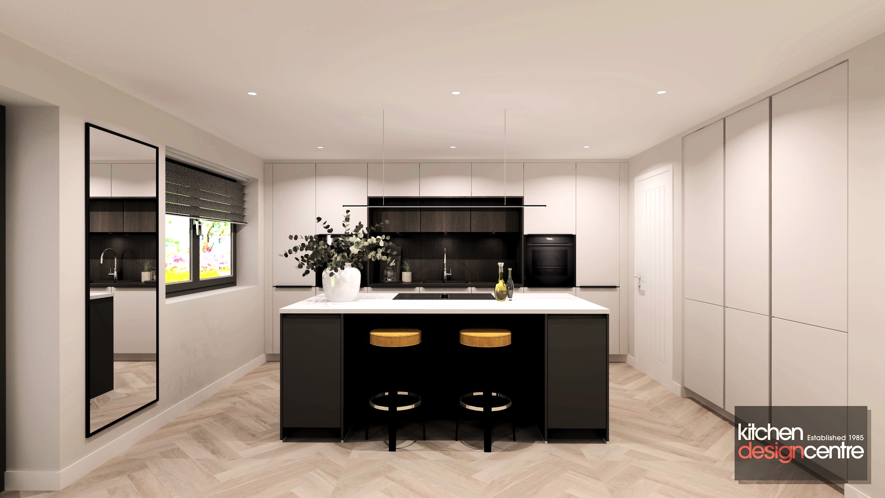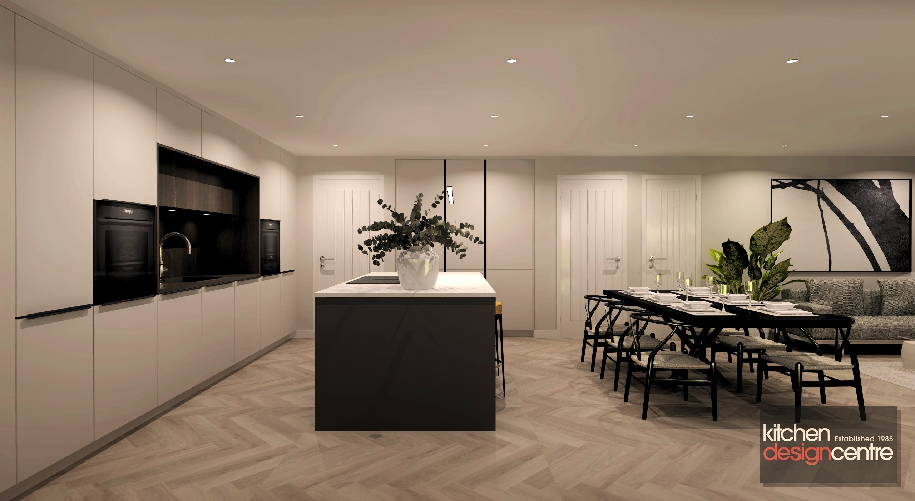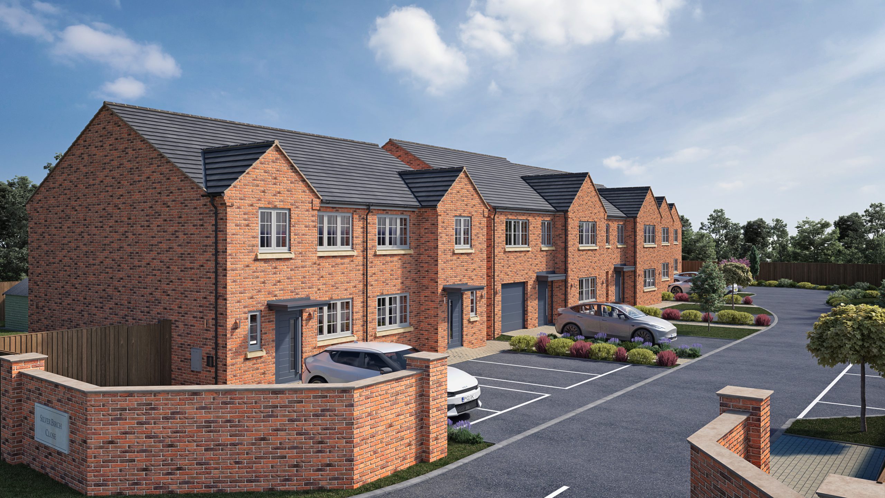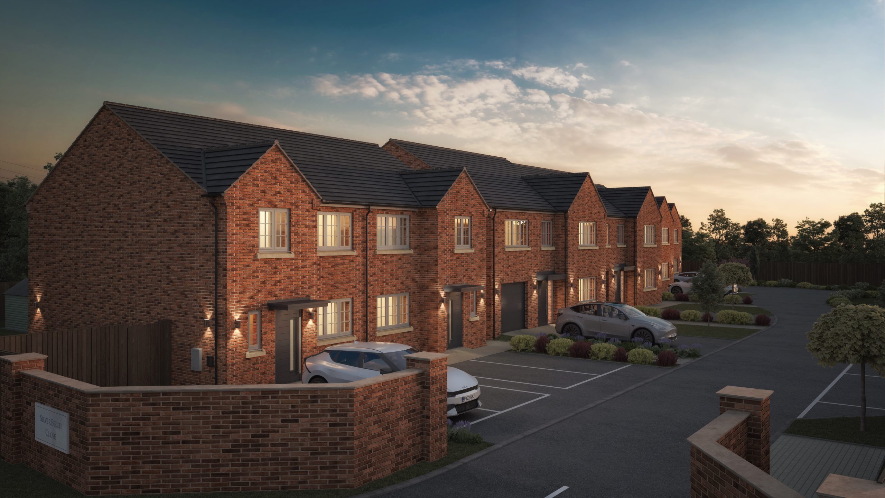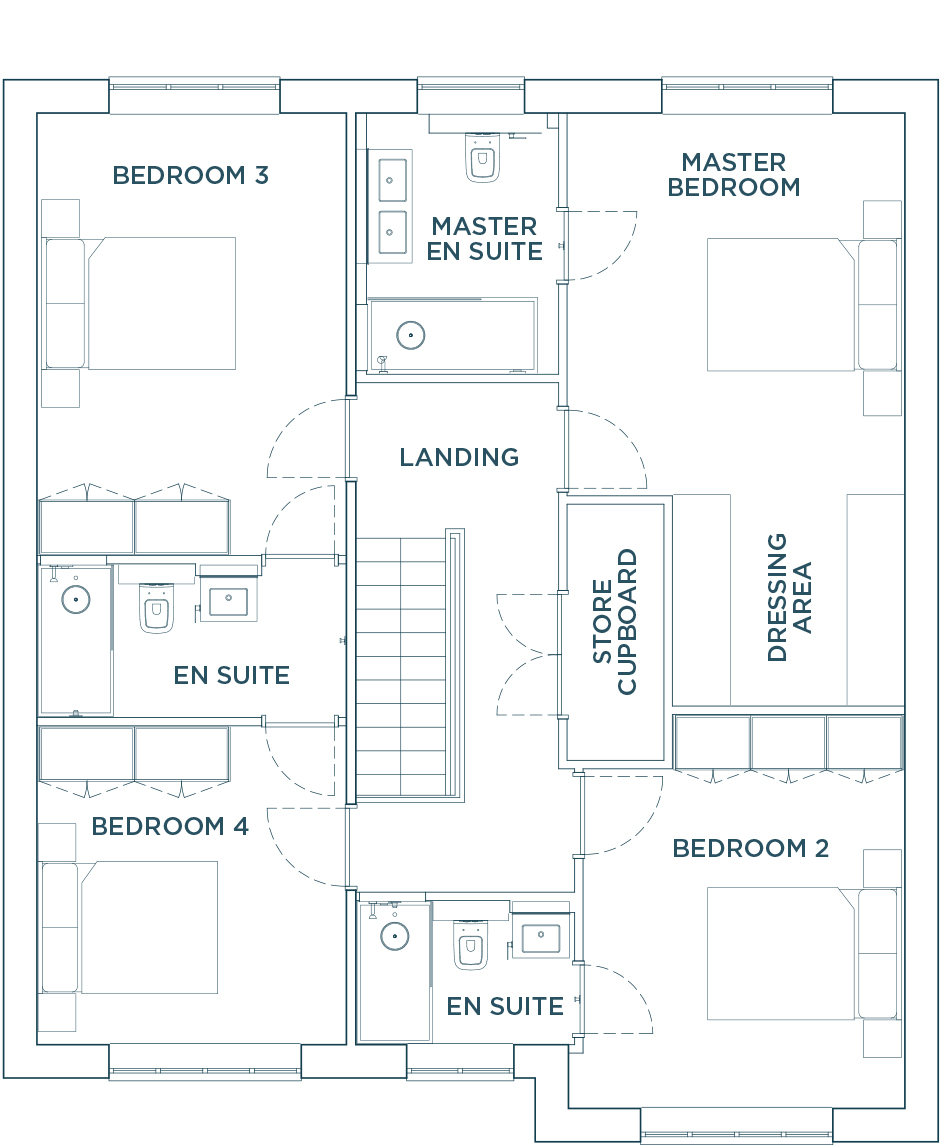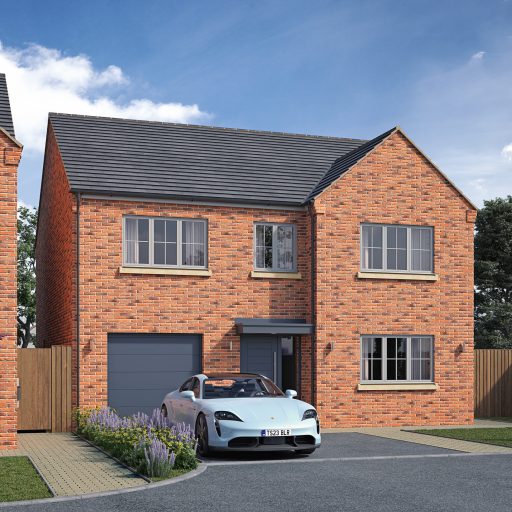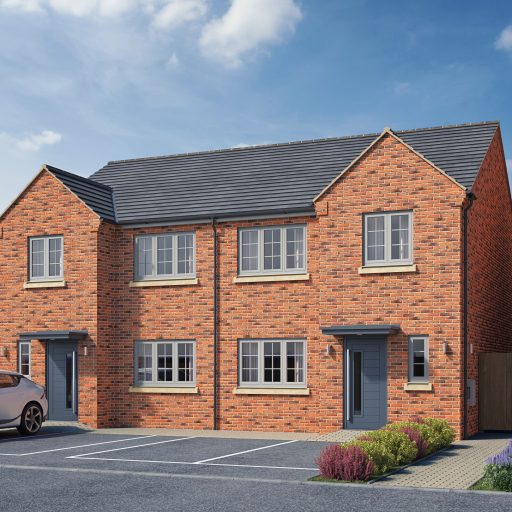Ground Floor
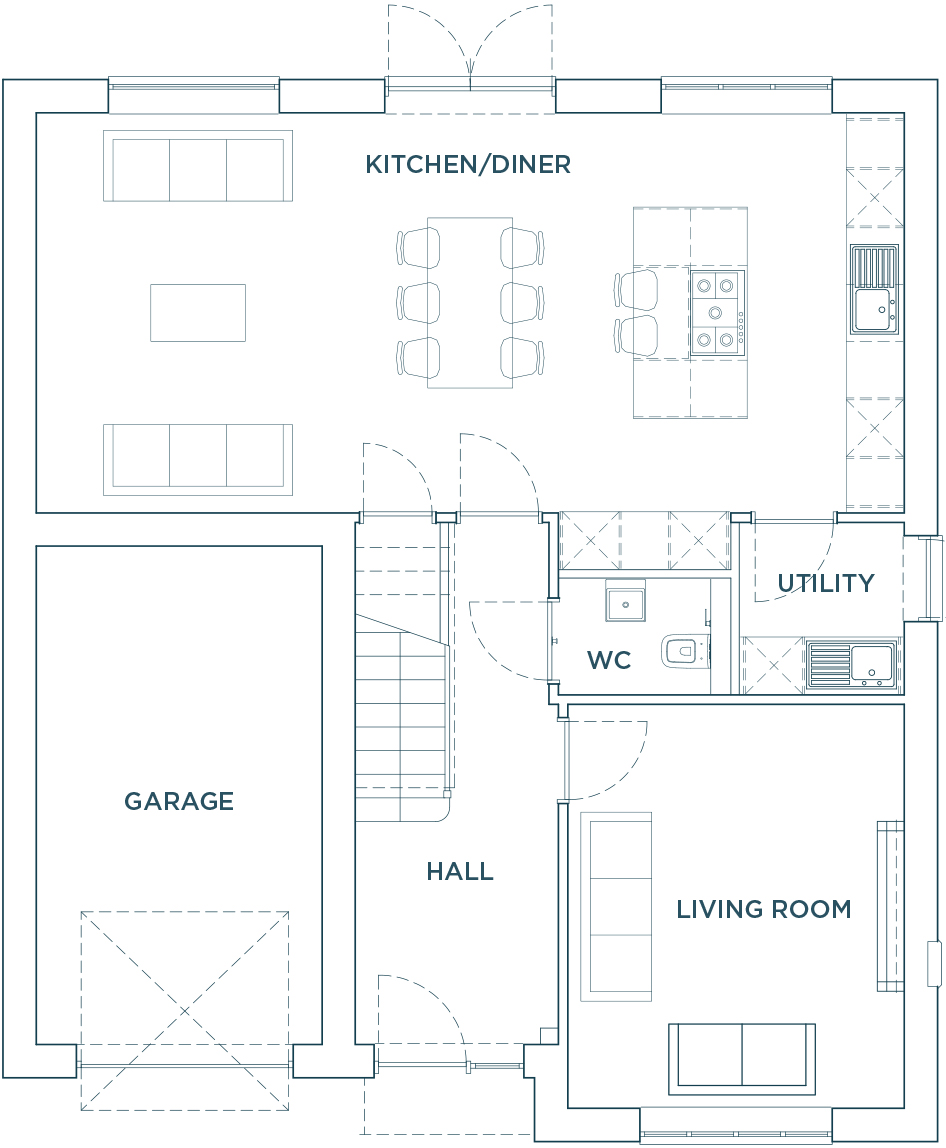
- Kitchen / Dining 30' 1" x 13' 10"
- Living Room 13' 11" x 11' 7"
- Utility 5' 11" x 5' 8"
- WC 5' 11" x 4"
- Hall 18' 1" x 7"
- Garage 17' 4" x 9' 11"
Silver Birch Close, Higher Heath, Whitchurch
At just under 1,800 sq ft, the Ascot offers 20% more internal living space than the typical four-bedroom detached house, positioning it as a substantial family home with its exceptional specification and carefully considered internal layout. A beautiful south-facing garden and a private driveway further enhance the Ascot, with an integral garage accessed via an automated garage door for convenience. The kitchen, dining, and living area is complete with a full-size separate fridge and freezer, three tall larder cupboards, a slide & hide oven, a warming drawer, a Quooker Flex 3-in-1 boiling tap, integrated recycling bins, and a quartz island worktop. The spacious lounge features an inset electric fire, ideal for unwinding and relaxing after a long day. The ground floor also includes a good-sized WC, a utility room complete with both a washing machine and tumble dryer, and a practical storage cupboard positioned beneath the stairs. Upstairs there are four spacious king-sized bedrooms, each with private en-suite facilities. The master bedroom includes a walk-in dressing area with a dressing table and LED mirror, while the second, third and fourth bedrooms are fitted with built-in wardrobes. The master en-suite enjoys a double vanity unit and large walk-in shower, complete with a double recessed cabinet mirror to keep your essentials neatly organised. Completing the first floor is a substantial store cupboard, fitted with airing shelves, ready to house your fresh bedding and towels.
